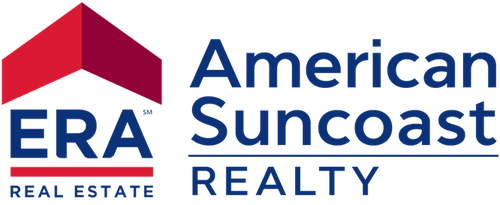


Listing Courtesy of: CITRUS COUNTY / ERA American Suncoast / Ryan Bogart
8512 N Ibsen Drive Citrus Springs, FL 34434
Active (48 Days)
$325,000
MLS #:
838507
838507
Taxes
$982(2024)
$982(2024)
Lot Size
0.38 acres
0.38 acres
Type
Single-Family Home
Single-Family Home
Year Built
1989
1989
Style
Ranch, One Story
Ranch, One Story
County
Citrus County
Citrus County
Community
Citrus Springs
Citrus Springs
Listed By
Ryan Bogart, ERA American Suncoast
Source
CITRUS COUNTY
Last checked Dec 23 2024 at 7:10 PM GMT+0000
CITRUS COUNTY
Last checked Dec 23 2024 at 7:10 PM GMT+0000
Bathroom Details
Interior Features
- Windows: Skylight(s)
- Windows: Blinds
- Water Heater
- Washer
- Refrigerator
- Microwave Hood Fan
- Microwave
- Instant Hot Water
- Electric Range
- Electric Oven
- Electric Cooktop
- Dryer
- Disposal
- Dishwasher
- Laundry: Laundry - Living Area
- Laundry: Laundry Tub
- Walk-In Closet(s)
- Tub Shower
- Split Bedrooms
- Skylights
- Separate Shower
- Pull Down Attic Stairs
- Primary Suite
- Pantry
- Open Floorplan
- Main Level Primary
- Laminate Counters
- Jetted Tub
- Handicap Access
- French Door(s)/Atrium Door(s)
- First Floor Entry
- Fireplace
- Dual Sinks
- Cathedral Ceiling(s)
- Breakfast Bar
- Bathtub
- Attic
Subdivision
- Citrus Springs
Lot Information
- Flat
- Corner Lot
Property Features
- Fireplace: Wood Burning
- Foundation: Slab
- Foundation: Block
Heating and Cooling
- Heat Pump
- Central Air
- Electric
Pool Information
- Screen Enclosure
- Concrete
- Pool
- Pool Equipment
- In Ground
Flooring
- Laminate
- Carpet
- Tile
Exterior Features
- Roof: Shingle
- Roof: Asphalt
Utility Information
- Utilities: Water Source: Public
- Sewer: Public Sewer
School Information
- Elementary School: Citrus Springs Elementary
- Middle School: Citrus Springs Middle
- High School: Lecanto High
Parking
- Garage Door Opener
- Garage
- Driveway
- Concrete
- Attached
Stories
- 1
Living Area
- 1,943 sqft
Location
Disclaimer: Copyright 2024 Realtors Association of Citrus County. All rights reserved. This information is deemed reliable, but not guaranteed. The information being provided is for consumers’ personal, non-commercial use and may not be used for any purpose other than to identify prospective properties consumers may be interested in purchasing. Data last updated 12/23/24 11:10





Description