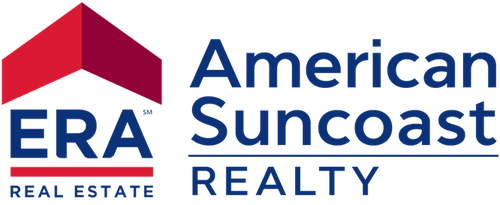


Listing Courtesy of: CITRUS COUNTY / ERA American Suncoast / Janice Ayers / Kristen Niessen
474 N Afterglow Circle Crystal River, FL 34429
Active (98 Days)
$888,500
Description
MLS #:
842032
842032
Taxes
$5,240(2024)
$5,240(2024)
Lot Size
0.74 acres
0.74 acres
Type
Single-Family Home
Single-Family Home
Year Built
2002
2002
Style
Multi-Level, Split-Level
Multi-Level, Split-Level
Views
Lake
Lake
County
Citrus County
Citrus County
Community
Paradise Country Club
Paradise Country Club
Listed By
Janice Ayers, ERA American Suncoast
Kristen Niessen, ERA American Suncoast
Kristen Niessen, ERA American Suncoast
Source
CITRUS COUNTY
Last checked Jun 9 2025 at 1:14 PM GMT+0000
CITRUS COUNTY
Last checked Jun 9 2025 at 1:14 PM GMT+0000
Bathroom Details
Interior Features
- Bathtub
- Bookcases
- Breakfast Bar
- Dual Sinks
- High Ceilings
- In-Law Floorplan
- Jetted Tub
- Main Level Primary
- Multiple Primary Suites
- Open Floorplan
- Pantry
- Separate Shower
- Solid Surface Counters
- Split Bedrooms
- Tub Shower
- Upper Level Primary
- Vaulted Ceiling(s)
- Walk-In Closet(s)
- Wood Cabinets
- Laundry: Laundry - Living Area
- Laundry: Laundry Tub
- Dishwasher
- Disposal
- Dryer
- Electric Oven
- Electric Range
- Range Hood
- Refrigerator
- Washer
- Water Heater
- Windows: Blinds
- Windows: Double Pane Windows
Subdivision
- Paradise Country Club
Lot Information
- Cleared
- On Golf Course
- Rectangular
- Trees
Property Features
- Foundation: Block
- Foundation: Raised
- Foundation: Slab
Heating and Cooling
- Central
- Electric
- Multiple Heating Units
- Central Air
Pool Information
- Concrete
- Electric Heat
- Heated
- In Ground
- Lap
- Pool
- Pool Equipment
- Screen Enclosure
Flooring
- Bamboo
- Luxury Vinyl Plank
- Tile
Exterior Features
- Roof: Asphalt
- Roof: Shingle
Utility Information
- Utilities: High Speed Internet Available, Water Source: Public
- Sewer: Public Sewer
School Information
- Elementary School: Crystal River Primary
- Middle School: Crystal River Middle
- High School: Crystal River High
Parking
- Attached
- Boat
- Concrete
- Driveway
- Garage
- Garage Door Opener
- Truck Parking
Living Area
- 4,148 sqft
Location
Listing Price History
Date
Event
Price
% Change
$ (+/-)
May 11, 2025
Price Changed
$888,500
-1%
-10,000
Mar 04, 2025
Price Changed
$898,500
0%
3,500
Mar 03, 2025
Original Price
$895,000
-
-
Disclaimer: Copyright 2025 Realtors Association of Citrus County. All rights reserved. This information is deemed reliable, but not guaranteed. The information being provided is for consumers’ personal, non-commercial use and may not be used for any purpose other than to identify prospective properties consumers may be interested in purchasing. Data last updated 6/9/25 06:14




Bonus kitchen off custom dining area (9' x 25') for entertaining large groups! Caged, Inground lap pool, heated. Depths go from 3' to 5' , plus deeper? 2 car garage. 2nd Floor, with huge open loft plus 2 oversized bedrooms w/private baths at each end. Bonus closet for library or storage. Loft can be used for workout room, play room, or just another living room. Home is in a Flood Zone, but HAS NEVER FLOODED. Seller has always had Flood Insurance, but never needed it! Less than $1000 a year!