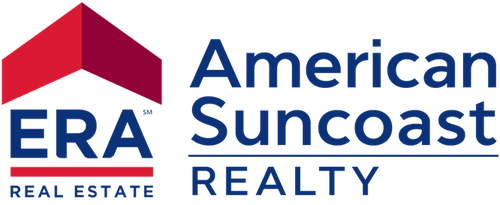


Listing Courtesy of: CITRUS COUNTY / ERA American Suncoast / Robert Ash
5061 W Oakhill Street Dunnellon, FL 34433
Active (126 Days)
$1,175,000 (USD)
Description
MLS #:
846187
846187
Taxes
$8,831(2024)
$8,831(2024)
Lot Size
9.75 acres
9.75 acres
Type
Single-Family Home
Single-Family Home
Year Built
2023
2023
Style
Mediterranean
Mediterranean
County
Citrus County
Citrus County
Community
Mini Farms
Mini Farms
Listed By
Robert Ash, ERA American Suncoast
Source
CITRUS COUNTY
Last checked Dec 14 2025 at 3:20 AM GMT+0000
CITRUS COUNTY
Last checked Dec 14 2025 at 3:20 AM GMT+0000
Bathroom Details
Interior Features
- Fireplace
- Dishwasher
- Refrigerator
- Disposal
- Microwave
- Windows: Blinds
- Windows: Drapes
- Dual Sinks
- High Ceilings
- Open Floorplan
- Sliding Glass Door(s)
- Split Bedrooms
- Walk-In Closet(s)
- Wood Cabinets
- Laundry: Laundry - Living Area
- Water Heater
- Separate Shower
- Shower Only
- Stone Counters
- Electric Cooktop
- Electric Oven
- Solid Surface Counters
- Water Purifier Owned
- Windows: Double Pane Windows
- Tray Ceiling(s)
- Window Treatments
- Primary Suite
Subdivision
- Mini Farms
Lot Information
- Acreage
- Wooded
- Trees
Property Features
- Foundation: Block
- Foundation: Slab
Heating and Cooling
- Central
- Electric
- Central Air
Flooring
- Travertine
Exterior Features
- Roof: Asphalt
- Roof: Shingle
Utility Information
- Utilities: Water Source: Well
- Sewer: Septic Tank
School Information
- Elementary School: Citrus Springs Elementary
- Middle School: Crystal River Middle
- High School: Crystal River High
Parking
- Attached
- Detached
- Garage
- Driveway
- Garage Door Opener
Living Area
- 2,900 sqft
Location
Disclaimer: Copyright 2025 Realtors Association of Citrus County. All rights reserved. This information is deemed reliable, but not guaranteed. The information being provided is for consumers’ personal, non-commercial use and may not be used for any purpose other than to identify prospective properties consumers may be interested in purchasing. Data last updated 12/13/25 19:20





Enjoy year-round outdoor living with a massive patio featuring a built-in swim spa, hot tub, and a panoramic view of your nearly 10-acre property. Additional upgrades include a heated main living area via an electric fireplace, custom window treatments, a stately steel double-door entry, and a paver driveway. Bonus: A 30x50 metal building with 200-amp service, 50-amp RV hookup, and dump station offers endless potential for storage, workshops, or hobbies. This is a rare blend of refined craftsmanship and rural space — a move-in-ready retreat with room to breathe. There are no restrictions and horses and livestock are welcome!