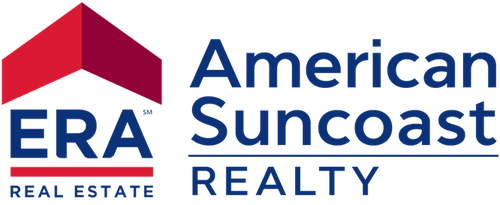


Listing Courtesy of: CITRUS COUNTY / ERA American Suncoast / Arbuth Bumgarner
1150 E Cleveland Street Hernando, FL 34442
Active (54 Days)
$600,000
Description
MLS #:
845178
845178
Taxes
$2,700(2024)
$2,700(2024)
Lot Size
2 acres
2 acres
Type
Single-Family Home
Single-Family Home
Year Built
1996
1996
Style
One Story
One Story
County
Citrus County
Citrus County
Community
Citrus Hills - Presidential Estates
Citrus Hills - Presidential Estates
Listed By
Arbuth Bumgarner, ERA American Suncoast
Source
CITRUS COUNTY
Last checked Jul 26 2025 at 12:30 PM GMT+0000
CITRUS COUNTY
Last checked Jul 26 2025 at 12:30 PM GMT+0000
Bathroom Details
Interior Features
- Bathtub
- Bookcases
- Cathedral Ceiling(s)
- Central Vacuum
- Dual Sinks
- Fireplace
- Garden Tub/Roman Tub
- High Ceilings
- In-Law Floorplan
- Laminate Counters
- Pantry
- Primary Suite
- Separate Shower
- Skylights
- Sliding Glass Door(s)
- Tub Shower
- Vaulted Ceiling(s)
- Walk-In Closet(s)
- Laundry: Laundry - Living Area
- Laundry: Laundry Tub
- Convection Oven
- Dishwasher
- Disposal
- Dryer
- Electric Cooktop
- Electric Oven
- Microwave
- Microwave Hood Fan
- Refrigerator
- Washer
- Windows: Skylight(s)
Subdivision
- Citrus Hills - Presidential Estates
Lot Information
- Rectangular
- Trees
- Wooded
Property Features
- Fireplace: Gas
- Foundation: Block
Heating and Cooling
- Central Air
Pool Information
- Concrete
- In Ground
- Pool
- Screen Enclosure
Flooring
- Carpet
- Luxury Vinyl Plank
- Tile
Exterior Features
- Roof: Asphalt
- Roof: Shingle
Utility Information
- Utilities: Water Source: Public
- Sewer: Septic Tank
School Information
- Elementary School: Hernando Elementary
- Middle School: Citrus Springs Middle
- High School: Lecanto High
Parking
- Attached
- Concrete
- Detached
- Driveway
- Garage
- Garage Door Opener
Stories
- 1
Living Area
- 2,568 sqft
Location
Disclaimer: Copyright 2025 Realtors Association of Citrus County. All rights reserved. This information is deemed reliable, but not guaranteed. The information being provided is for consumers’ personal, non-commercial use and may not be used for any purpose other than to identify prospective properties consumers may be interested in purchasing. Data last updated 7/26/25 05:30





Step inside through a grand front entrance flanked by elegant glass block side panels. The spacious living room with skylight offers an expansive view leading to a stunning full-size swimming pool and an above-ground 5-seat jacuzzi—perfect for relaxation and entertaining.
The master bedroom suite, featuring a cozy gas fireplace. Two large walk-in closets, master bath boasts a beautiful garden tub, dual sinks, heat lamp, and glass block windows.
The galley-style kitchen with skylight is beautifully equipped for modern convenience, recently upgraded with a brand-new Gallery 24-inch single electric wall oven featuring air-fry convection and self-steam cleaning. With plenty of cupboard and counter space, this kitchen is both stylish and functional. A convenient half bath is located just off the kitchen.
A spacious laundry room features a built-in sink and ample storage space, making chores a breeze. This room seamlessly leads into a 2 + 1 garage, providing extra flexibility.
The dedicated office space is ready for immediate use, offering plenty of counter space for multiple computers, printers, and work essentials.
The generous in-law suite offering a spacious layout with a full bath, a garden tub, and a tiled shower.
The third bedroom is another standout feature, offering sliding glass panels that open up to breathtaking views of the 14 X 28 full-size swimming pool and wooded backyard.
An additional concrete block building, measuring 26 x 26 feet, offers endless possibilities. This versatile space features a 13 x 12 office area with half bath and 7 x 7 storage section, making it an excellent choice for a creative professional.
A spacious tool barn, measuring 16.5 x 16.5 feet, provides plenty of room to store your gardening tools.