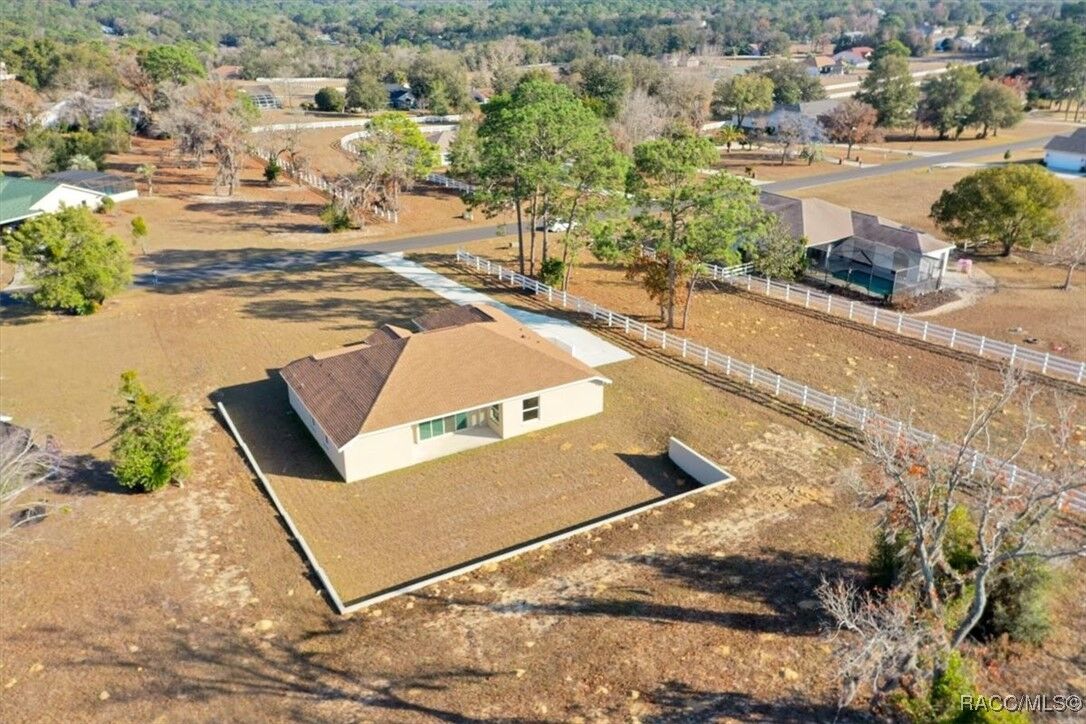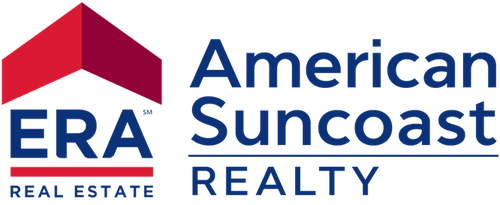
Listing Courtesy of: CITRUS COUNTY / ERA American Suncoast / Geri Jones Gaugler / Susan Grine
1464 N Hambletonian Drive Hernando, FL 34442
Active (191 Days)
$550,000 (USD)
MLS #:
846353
846353
Taxes
$523(2024)
$523(2024)
Lot Size
1.16 acres
1.16 acres
Type
Single-Family Home
Single-Family Home
Year Built
2025
2025
Style
Contemporary, One Story
Contemporary, One Story
County
Citrus County
Citrus County
Community
Citrus Hills - Clearview Estates
Citrus Hills - Clearview Estates
Listed By
Geri Jones Gaugler, ERA American Suncoast
Susan Grine, ERA American Suncoast
Susan Grine, ERA American Suncoast
Source
CITRUS COUNTY
Last checked Feb 3 2026 at 2:49 AM GMT+0000
CITRUS COUNTY
Last checked Feb 3 2026 at 2:49 AM GMT+0000
Bathroom Details
Interior Features
- Pantry
- Dishwasher
- Refrigerator
- Attic
- Range Hood
- Breakfast Bar
- Dual Sinks
- High Ceilings
- Open Floorplan
- Sliding Glass Door(s)
- Split Bedrooms
- Walk-In Closet(s)
- Laundry: Laundry - Living Area
- Separate Shower
- Shower Only
- Stone Counters
- Electric Oven
- Electric Range
- Pull Down Attic Stairs
- Windows: Double Pane Windows
- Main Level Primary
- Primary Suite
Subdivision
- Citrus Hills - Clearview Estates
Lot Information
- Cleared
- Sloped
Property Features
- Foundation: Block
Heating and Cooling
- Heat Pump
- Central Air
Homeowners Association Information
- Dues: $23/Monthly
Flooring
- Luxury Vinyl Plank
Exterior Features
- Roof: Asphalt
- Roof: Shingle
- Roof: Ridge Vents
Utility Information
- Utilities: Water Source: Public
- Sewer: Septic Tank
School Information
- Elementary School: Hernando Elementary
- Middle School: Inverness Middle
- High School: Citrus High
Parking
- Attached
- Concrete
- Garage
- Driveway
- Garage Door Opener
Stories
- 1
Living Area
- 2,019 sqft
Location
Disclaimer: Copyright 2026 Realtors Association of Citrus County. All rights reserved. This information is deemed reliable, but not guaranteed. The information being provided is for consumers’ personal, non-commercial use and may not be used for any purpose other than to identify prospective properties consumers may be interested in purchasing. Data last updated 2/2/26 18:49





Description