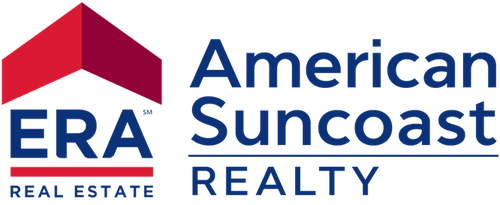


Listing Courtesy of: CITRUS COUNTY / ERA American Suncoast / James Hinson
1584 E Saint Charles Place Inverness, FL 34453
Active (312 Days)
$425,000
Description
MLS #:
837410
837410
Taxes
$5,175(2023)
$5,175(2023)
Lot Size
0.54 acres
0.54 acres
Type
Single-Family Home
Single-Family Home
Year Built
2000
2000
Style
One Story
One Story
County
Citrus County
Citrus County
Community
Citrus Hills - Cambridge Greens
Citrus Hills - Cambridge Greens
Listed By
James Hinson, ERA American Suncoast
Source
CITRUS COUNTY
Last checked Jul 26 2025 at 9:56 PM GMT+0000
CITRUS COUNTY
Last checked Jul 26 2025 at 9:56 PM GMT+0000
Bathroom Details
Interior Features
- Bathtub
- Breakfast Bar
- Cathedral Ceiling(s)
- Fireplace
- French Door(s)/Atrium Door(s)
- Pantry
- Primary Suite
- Separate Shower
- Sliding Glass Door(s)
- Split Bedrooms
- Tub Shower
- Walk-In Closet(s)
- Dishwasher
- Dryer
- Electric Oven
- Electric Range
- Microwave
- Refrigerator
- Washer
- Water Heater
- Windows: Sliding
Subdivision
- Citrus Hills - Cambridge Greens
Lot Information
- Rectangular
Property Features
- Foundation: Block
- Foundation: Slab
Heating and Cooling
- Central
- Electric
- Central Air
Pool Information
- Community
- Concrete
- In Ground
- Pool
- Salt Water
- Screen Enclosure
- Waterfall
Homeowners Association Information
- Dues: $138
Flooring
- Carpet
- Tile
Exterior Features
- Roof: Asphalt
- Roof: Shingle
Utility Information
- Utilities: Underground Utilities, Water Source: Public
- Sewer: Public Sewer, Septic Tank
School Information
- Elementary School: Inverness Primary
- Middle School: Inverness Middle
- High School: Other
Parking
- Attached
- Concrete
- Driveway
- Garage
- Garage Door Opener
Stories
- 1
Living Area
- 2,239 sqft
Location
Listing Price History
Date
Event
Price
% Change
$ (+/-)
May 15, 2025
Price Changed
$425,000
-1%
-4,000
Jan 13, 2025
Price Changed
$429,000
-1%
-5,900
Sep 17, 2024
Original Price
$434,900
-
-
Disclaimer: Copyright 2025 Realtors Association of Citrus County. All rights reserved. This information is deemed reliable, but not guaranteed. The information being provided is for consumers’ personal, non-commercial use and may not be used for any purpose other than to identify prospective properties consumers may be interested in purchasing. Data last updated 7/26/25 14:56





Step inside to discover a bright, open floor plan filled with natural light. The spacious living and dining areas flow seamlessly into the kitchen, creating an ideal space for hosting gatherings or enjoying quiet meals. The kitchen is equipped with modern appliances, plentiful cabinetry, and ample counter space to meet all your culinary needs.
The generously sized bedrooms offer peaceful retreats for everyone in the home. The master suite features a spa-like en-suite bathroom with a large soaking tub, a separate shower, and plenty of space to unwind. The two additional bedrooms share a full bathroom, while the convenient half bath is perfectly situated for easy access from the pool and lanai.
The outdoor space is a true highlight of this home. The sparkling saltwater pool and spa, complete with resurfacing in 2024 & new equipment installed in 2025, are designed for enjoying Florida’s year-round sunshine. A screened-in lanai provides a welcoming setting for outdoor dining or relaxing, while the expansive backyard offers endless possibilities for pets, gardening, or personalizing your outdoor oasis.
Located in a sought-after golf community, this home is surrounded by scenic views and a vibrant social atmosphere. It’s also conveniently near shopping, dining, and excellent schools. With its recent upgrades, including the new roof and pool equipment this home offers modern luxury and worry-free living. Don’t miss the chance to make this stunning pool home your own!