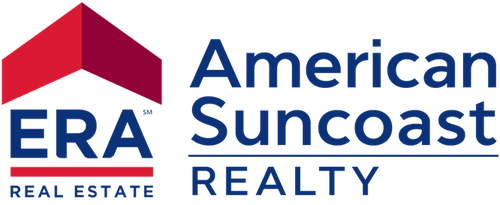
Sold
Listing Courtesy of: CITRUS COUNTY / ERA American Suncoast / Ryan Bogart
5772 SW 167th Avenue Ocala, FL 34481
Sold on 06/24/2025
$180,000 (USD)
MLS #:
842946
842946
Taxes
$2,677(2024)
$2,677(2024)
Lot Size
1.12 acres
1.12 acres
Type
Mfghome
Mfghome
Year Built
2023
2023
Style
Mobile Home
Mobile Home
County
Marion County
Marion County
Community
Not on List
Not on List
Listed By
Ryan Bogart, ERA American Suncoast
Bought with
Ocala Marion Member, Ocala Marion County Association Member
Ocala Marion Member, Ocala Marion County Association Member
Source
CITRUS COUNTY
Last checked Nov 4 2025 at 6:09 PM GMT+0000
CITRUS COUNTY
Last checked Nov 4 2025 at 6:09 PM GMT+0000
Bathroom Details
Interior Features
- Bathtub
- Pantry
- Dryer
- Dishwasher
- Refrigerator
- Washer
- Microwave
- Range Hood
- Dual Sinks
- Garden Tub/Roman Tub
- Open Floorplan
- Split Bedrooms
- Tub Shower
- Walk-In Closet(s)
- Laundry: Laundry - Living Area
- Water Heater
- Separate Shower
- Laminate Counters
- Electric Cooktop
- Electric Oven
- Electric Range
- Main Level Primary
- Primary Suite
Subdivision
- Not On List
Lot Information
- Acreage
- Flat
- Rectangular
- Cleared
- Corner Lot
Heating and Cooling
- Heat Pump
- Electric
- Central Air
Flooring
- Carpet
- Vinyl
Exterior Features
- Roof: Asphalt
- Roof: Shingle
Utility Information
- Utilities: Water Source: Well
- Sewer: Septic Tank
School Information
- Elementary School: Dunnellon Elementary
- Middle School: Dunnellon Middle
- High School: Dunnellon High
Parking
- Driveway
- Unpaved
Living Area
- 1,352 sqft
Disclaimer: Copyright 2025 Realtors Association of Citrus County. All rights reserved. This information is deemed reliable, but not guaranteed. The information being provided is for consumers’ personal, non-commercial use and may not be used for any purpose other than to identify prospective properties consumers may be interested in purchasing. Data last updated 11/4/25 10:09




